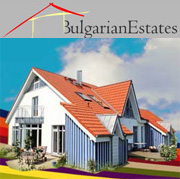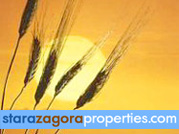
The total living area of the house is 80 sq. m. The first level of the estate consists of store rooms and a kitchen; the second is a private tavern and the third one comprises two rooms. The second floor would need some renovations, the rooms are white-washed but there is wainscoting ( included in the price) that can be used for planking, which together with the fireplace in the room lend charm and cosiness to the atmosphere in the house. The third floor is in perfect condition for living, provided with all necessary furniture – beds, wardrobes, tables, chairs...The dwelling is supplied with electricity and running water. Only a new bathroom needs to be build and the toilet to be relocated inside and the house would be ready to welcome its new owners. Our local team of builders would be glad to help you, to save you time and troubles. The yard is 900 sq. m. wide. It includes a number of farm buildings and a well for irrigating the land. Ňhe village of Radibosh is situated 48 km away from the Bulgarian capital – Sofia, 21 km away from the town of Pernik and 13 km away from the town of Radomir. The property is located near a main asphalt road in the village. From the two spacious terraces in the house you would be able to admire far-reaching views towards the sloping hills around the village and the artificial lake “Pchelina”. Due to the various nature in this region you would have a lot of options for how to spend your spare time – fishing, hunting, hiking or mountaineering.
|

 FreeWebSubmission.com
FreeWebSubmission.com

















